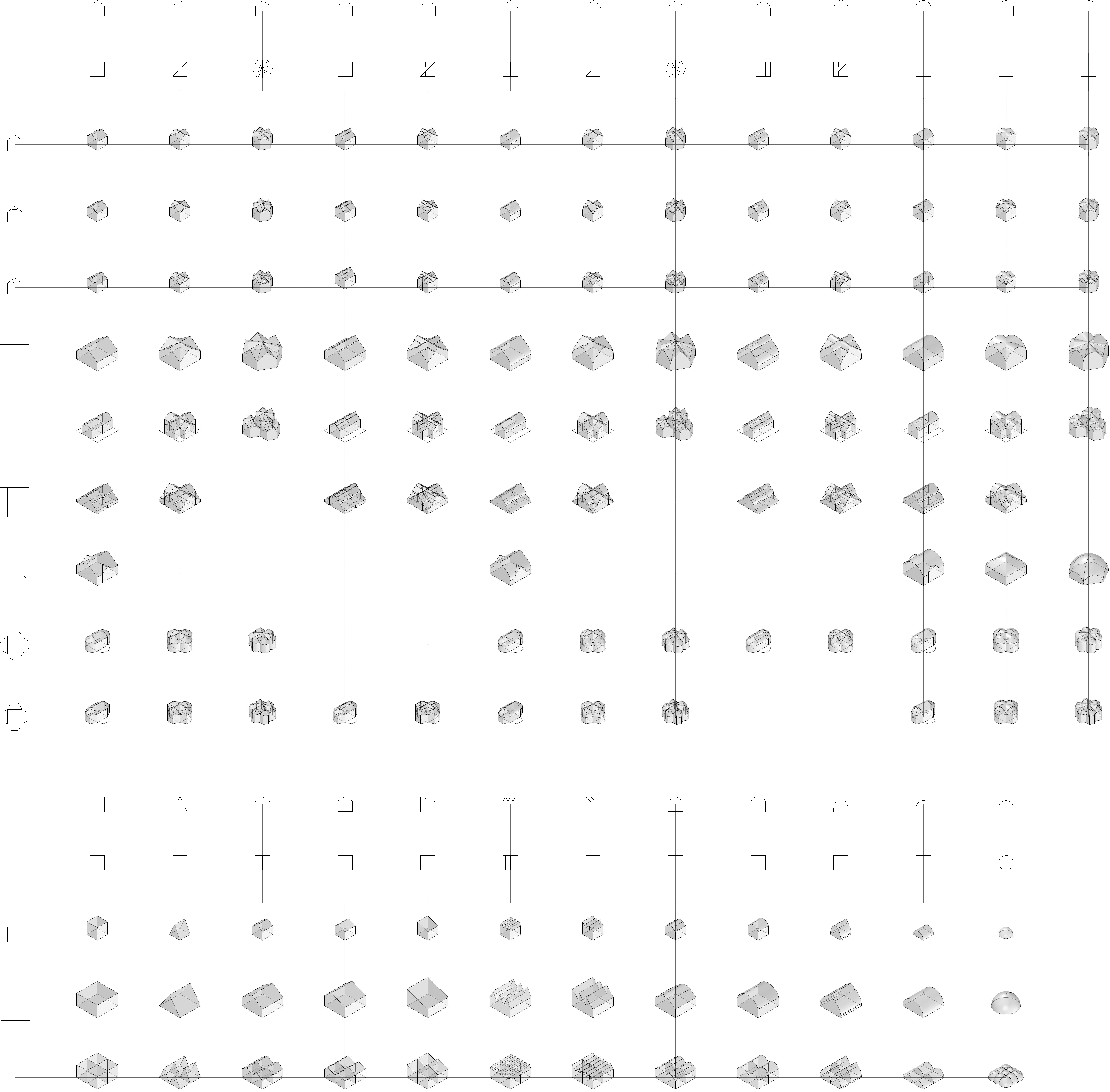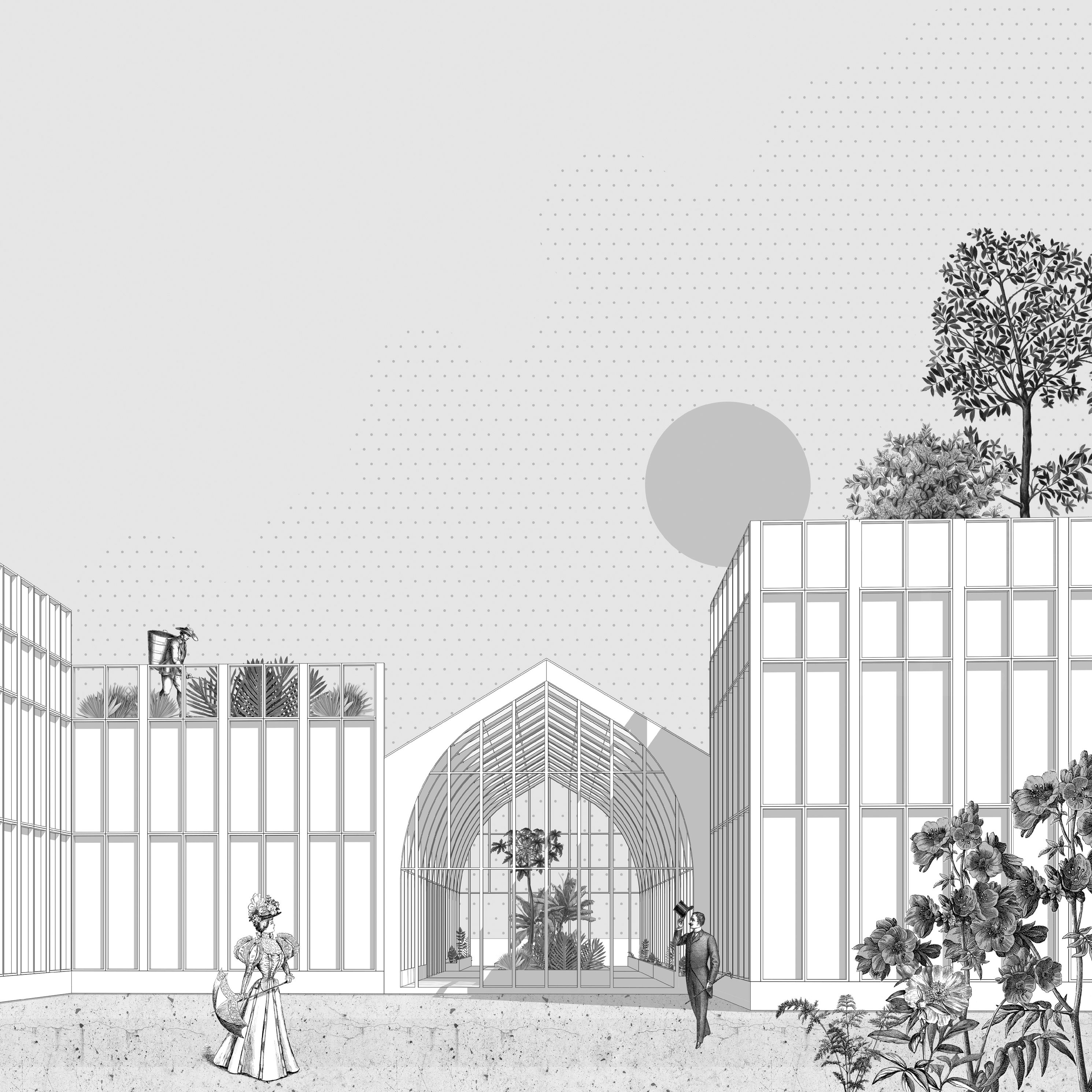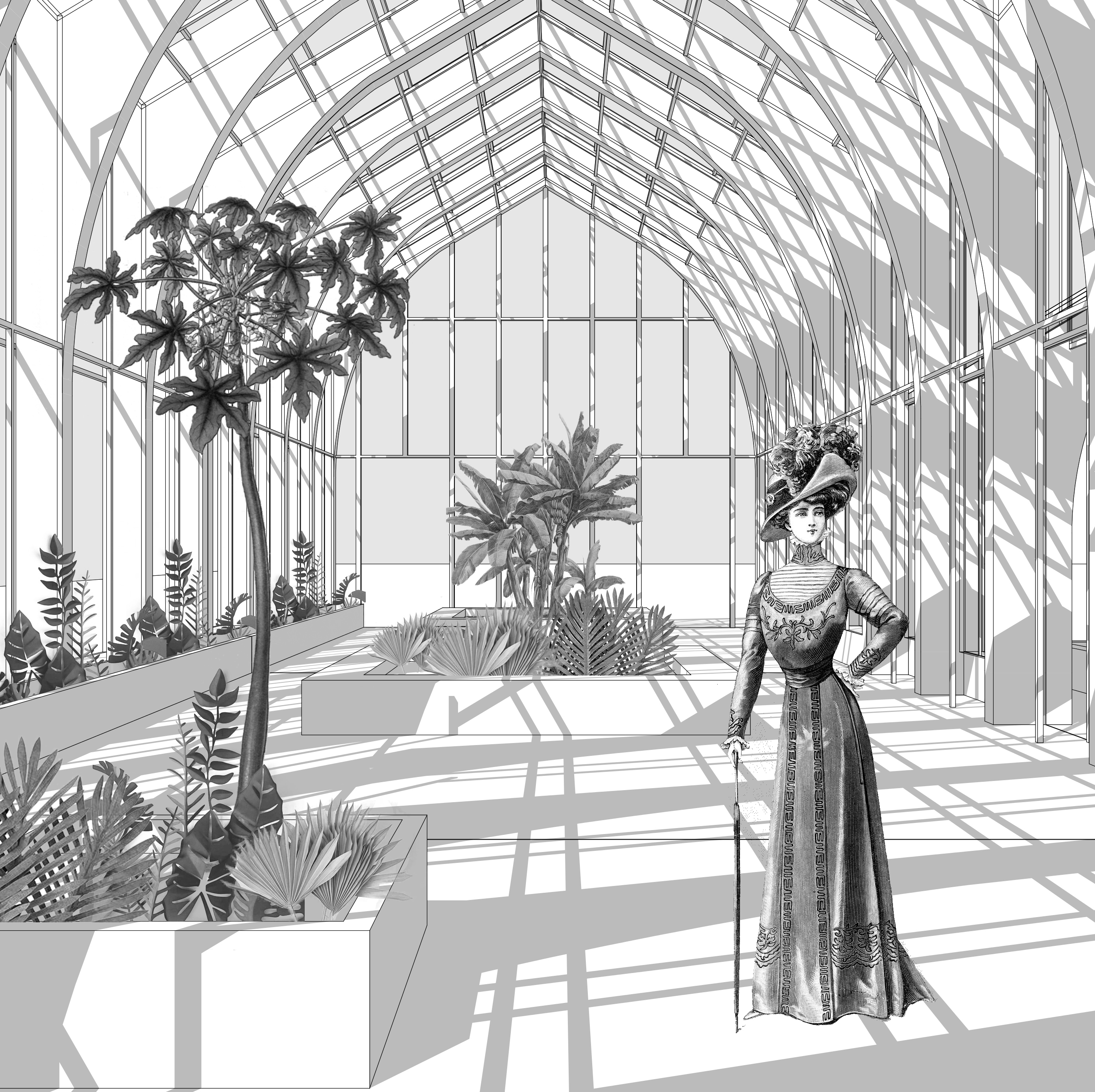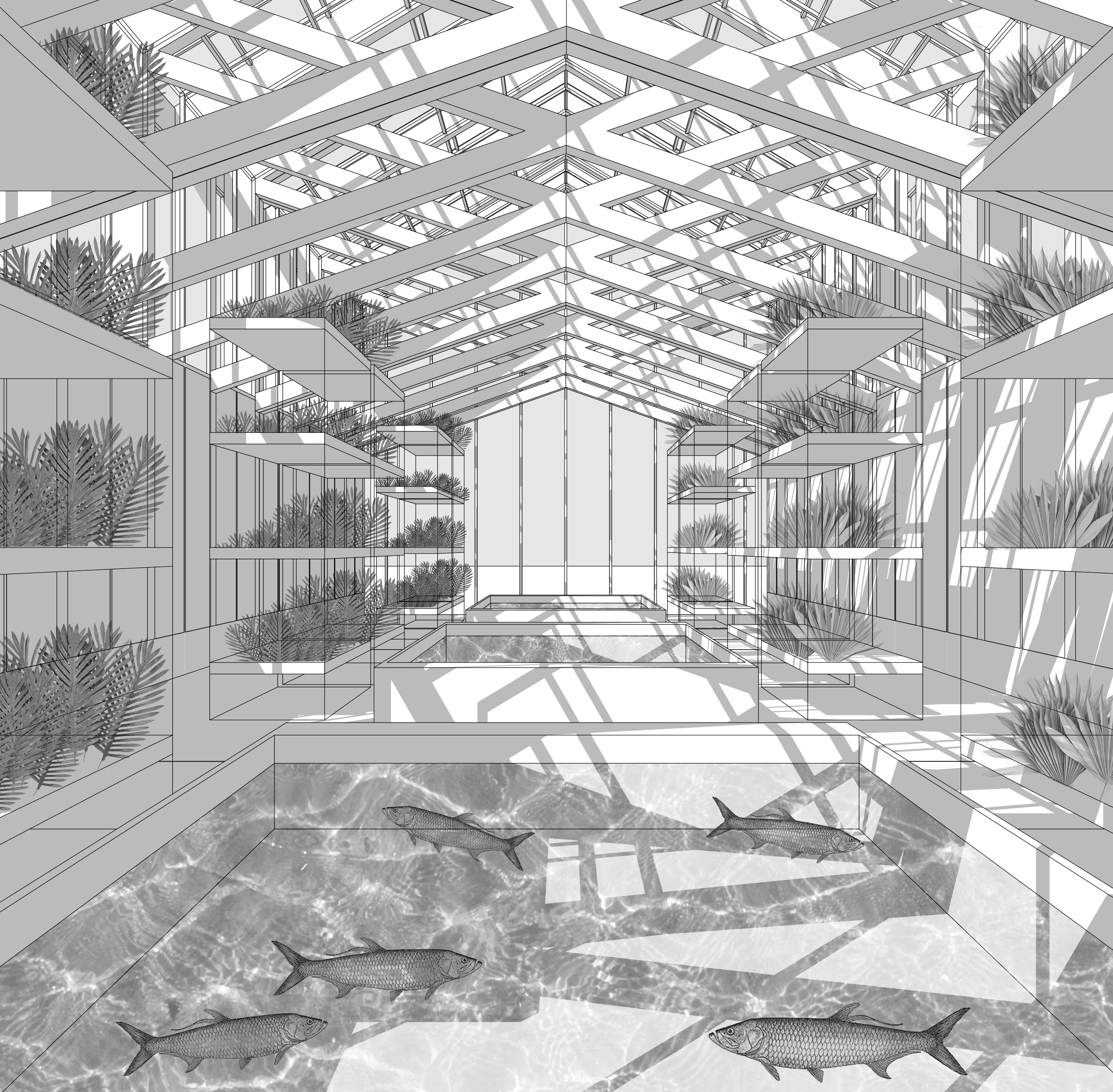21st century biophilia – an ageless must or a contemporary fashion. Urban farming project in Warsaw.
Case study
Analyzed motivations include historical aspects (aesthetic needs, recreation, spirituality, social hierarchy), contemporary reasons (social integration, health, environmental awareness, food production, economic) and future forecast (new technologies, demography).
Most beneficial space and technology solutions was evaluated according to historical, contemporary and future motivations.
Computational design
Location possibilities for Warsaw were mapped based on ecological (distance from green areas), social and economical aspects (accessibility for personal and company users). Some types of localization may create a space network (blind walls, rooftops, underground placement, urban structure supplements).
The typology of urban farming space solutions was based on theoretical and case study analysis. It consists of leisure and industrial farming modules grammar and allotment design solutions, which are determined by local space conditions, quantity parameters and pre-design decisions. Multi-criteria optimization was implemented for the building’s plan and shape based on efficient energy use, farming efficiency and leisure advantages.
Design implementation
Analytical research and conceptual design process were conducted by project implementation in Mokotów. Final localization is proper for different development and functional scenarios of urban farming in Warsaw.
[Warsaw University of Technology. Master Thesis]
Full research and design description available at:
cyfrowabiblioteka.um.warszawa.pl



