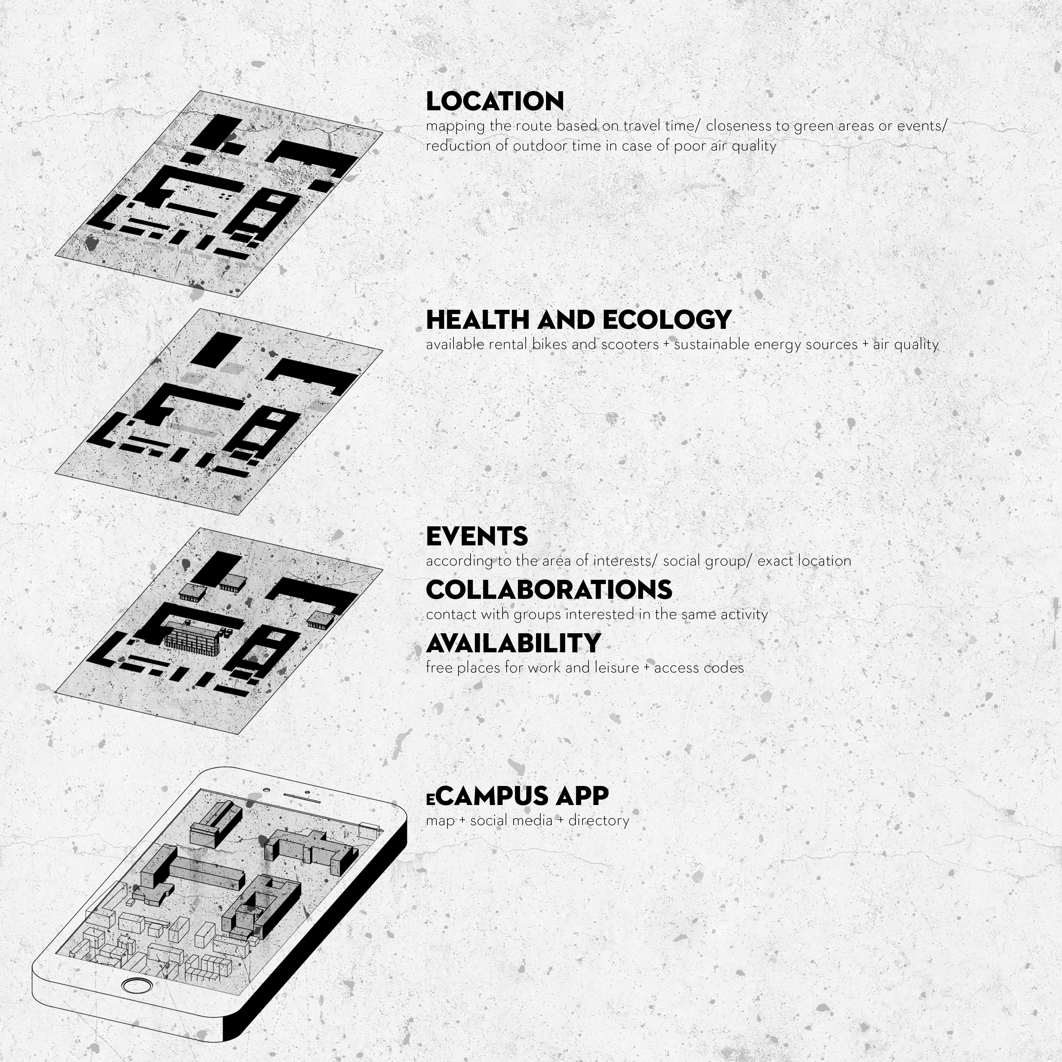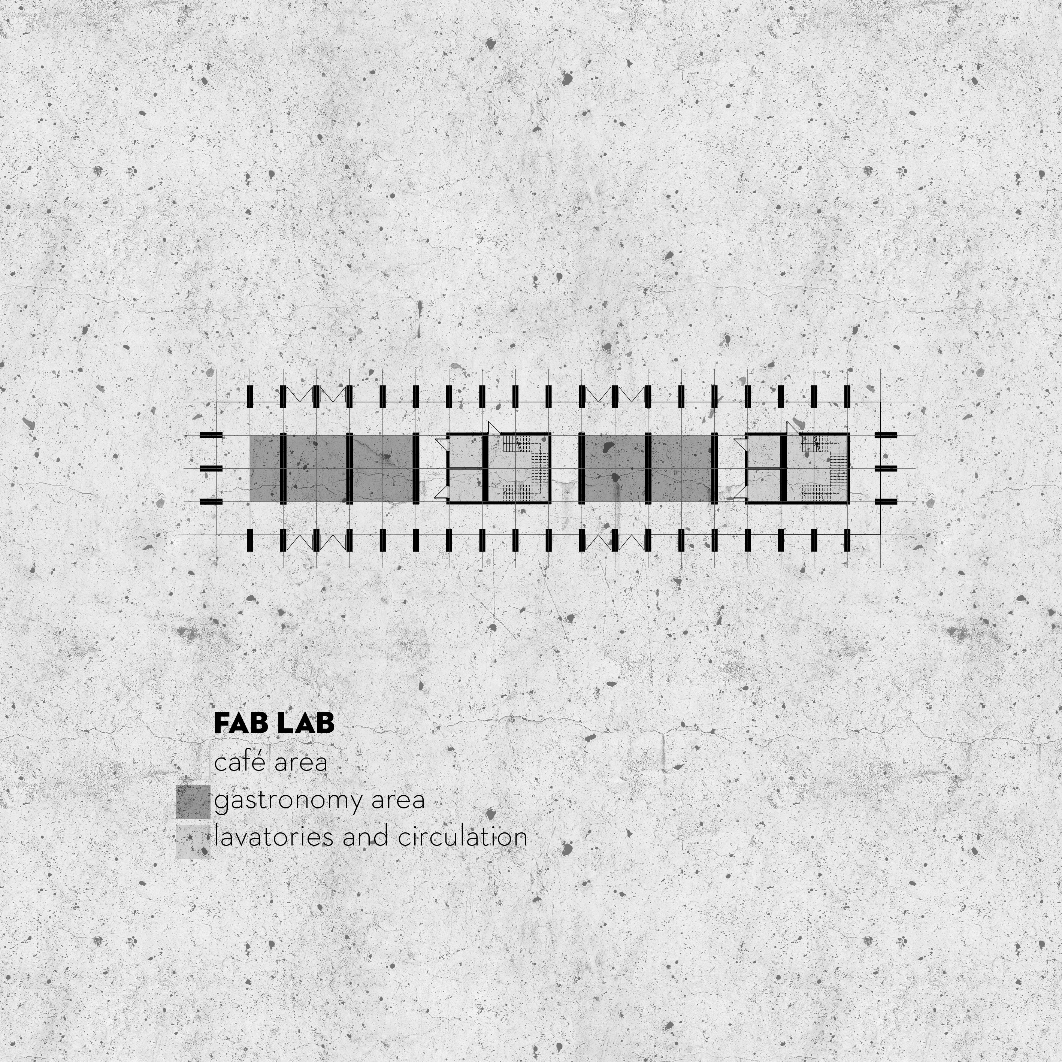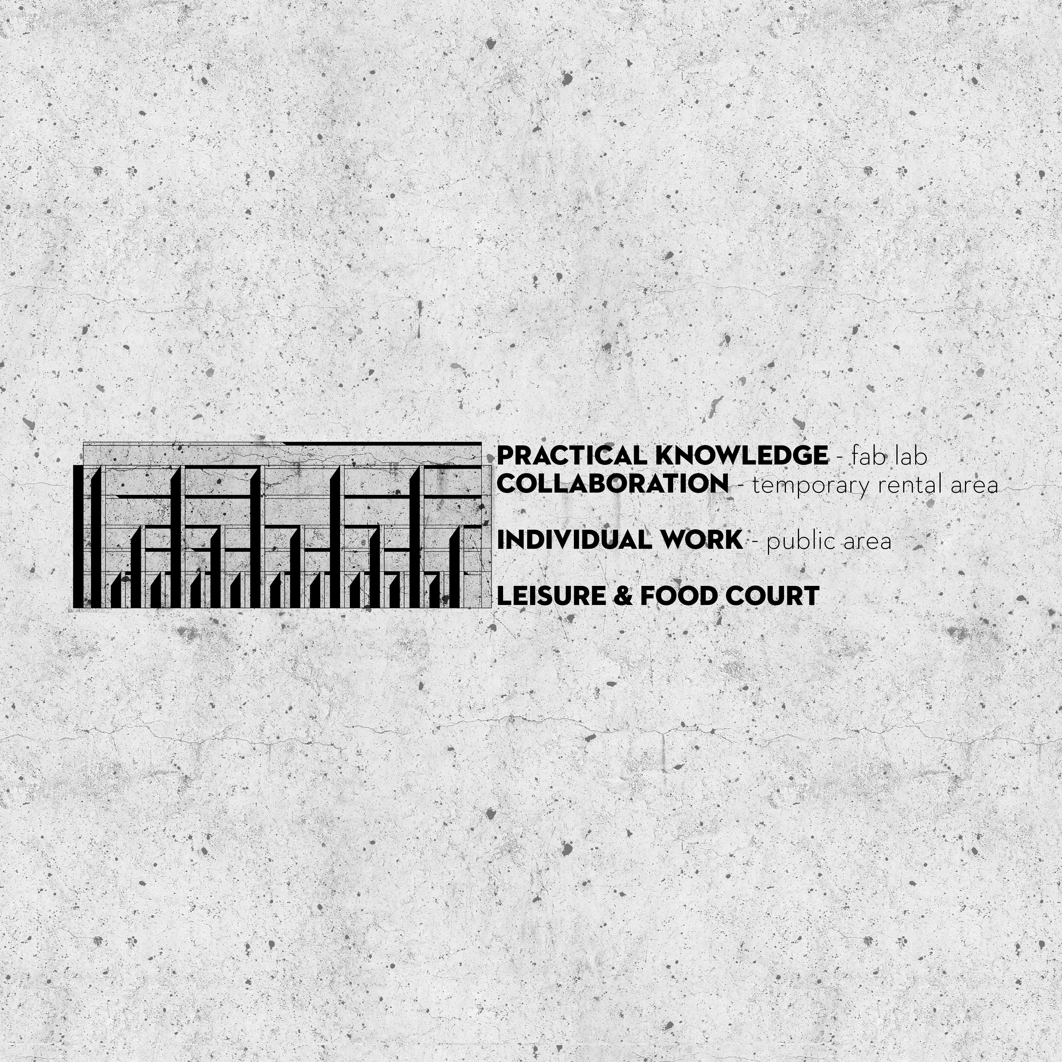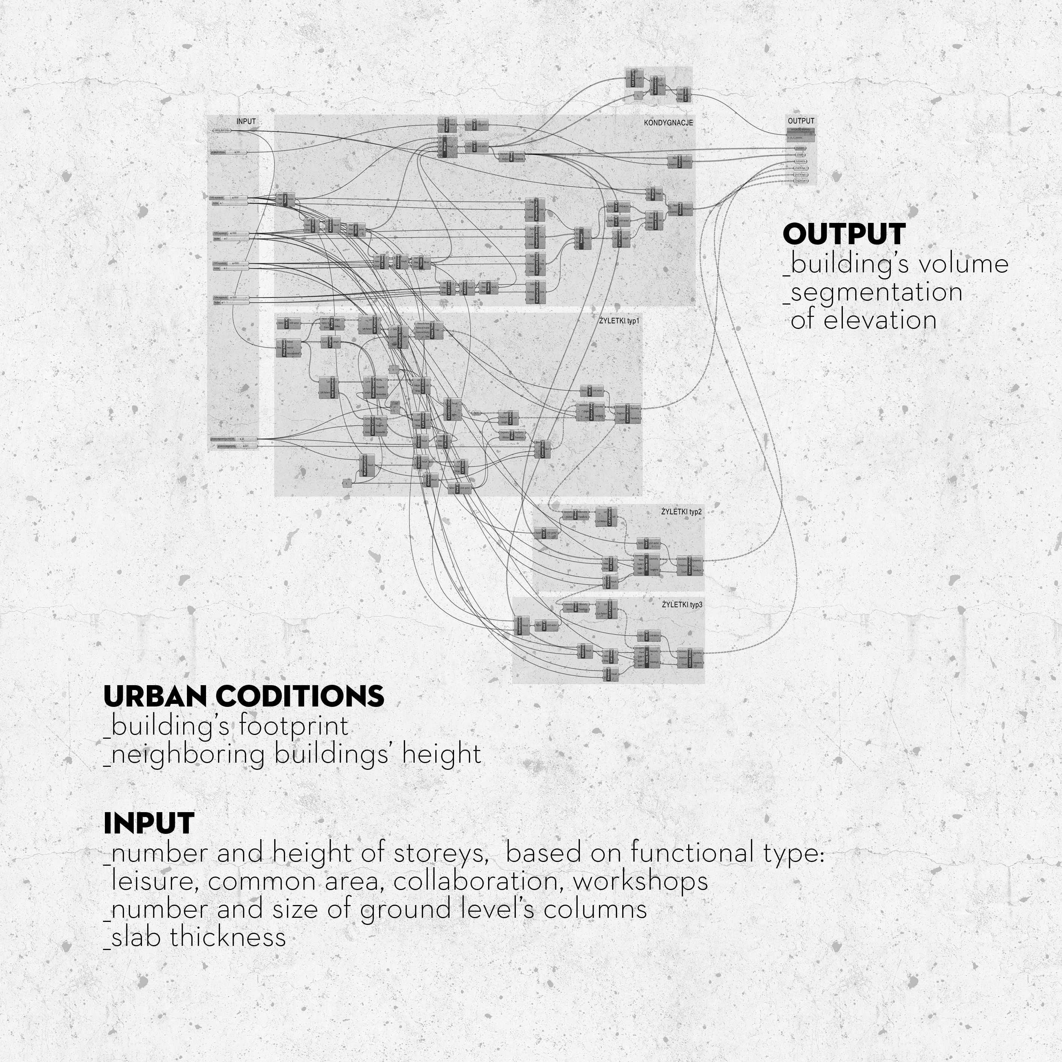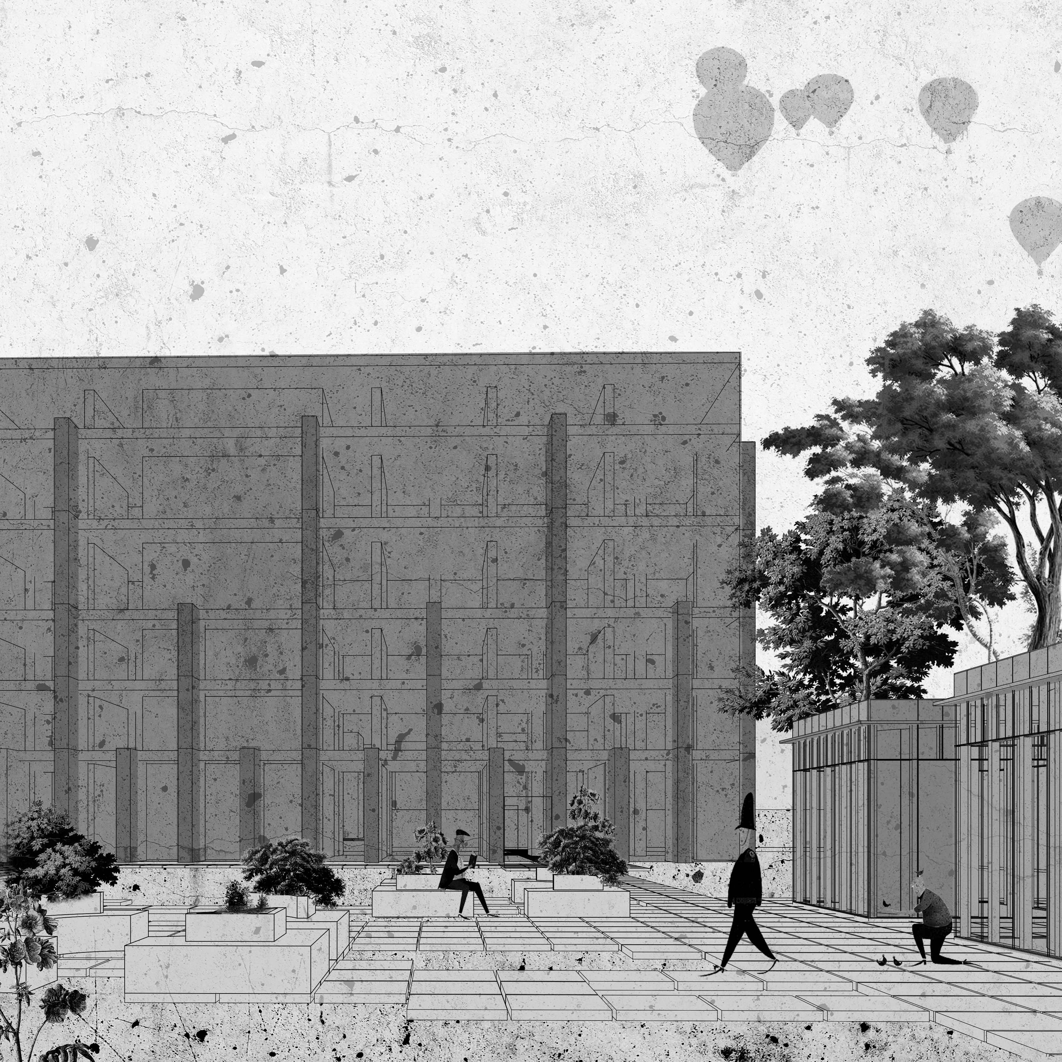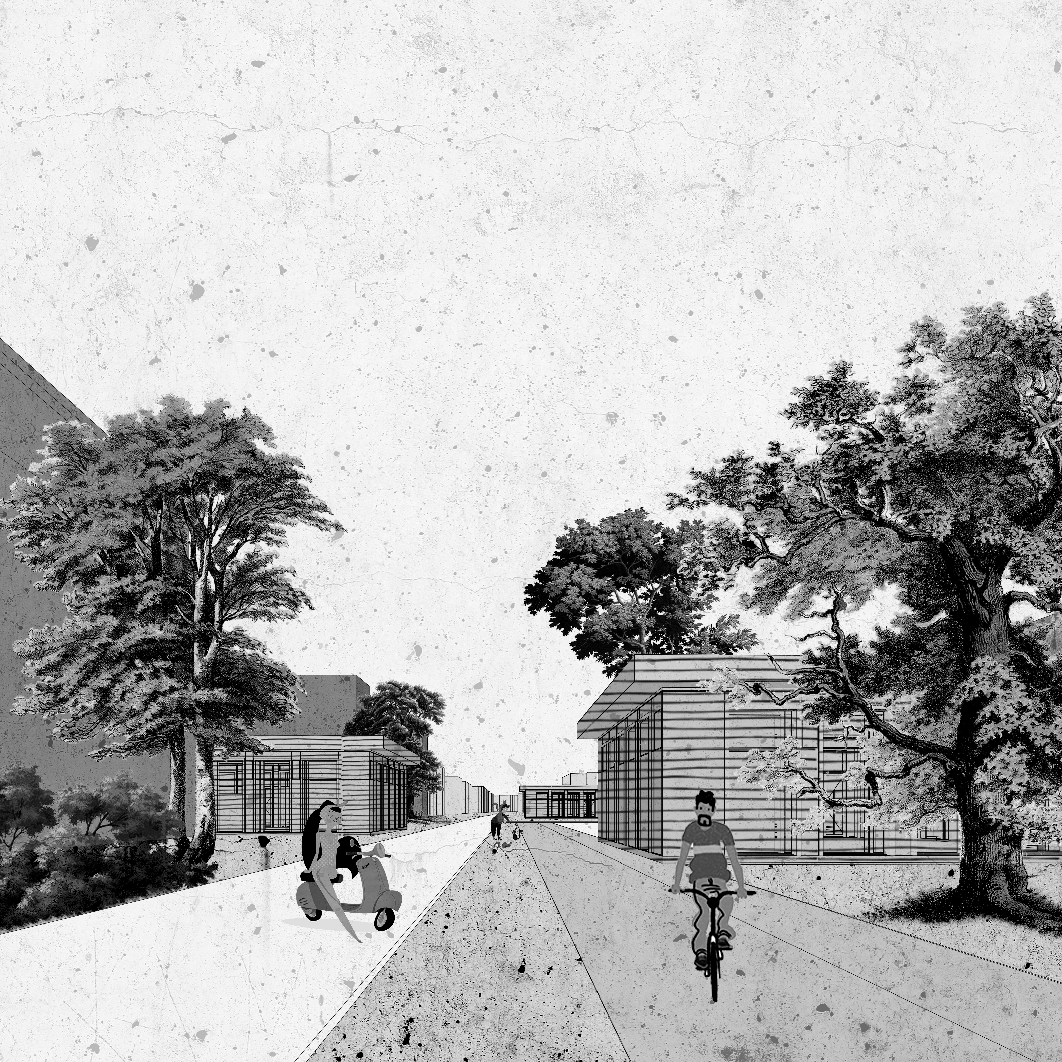Social life lab – public spaces project for the South Campus of Warsaw University of Technology
cooperation with Monika Wieczorek-Wrona
Location
The South Campus of Warsaw University of Technology is located in Mokotów district, near to the Warsaw School of Economics and a few faculties of the Medical University of Warsaw. Neighborhood land is mainly used as residential, with many green areas (parks and allotments).
Main issues
The South Campus is located quite far from the main parts of WUT with uncomfortable public transport connections. There is a poor infrastructure for students (lack of gastronomy and places for individual study). There are no connections to other universities’ faculties.
The neighborhood doesn’t have a local center. Many public spaces are poorly equipped with small architecture objects or used as car parks. Some nice leisure areas are hard to reach because of high-speed roads.
Design concept – integration
The design aim is to connect the South Campus with the neighborhood and other faculties in a spatial and social way. In the scale of the city, it is impossible to choose the best way of joining multiple places. Defining possible routes, considering travel time, land use and services, is the main functionality of the created app eCampus.
Two parts of the campus separated by a high-speed road and tram tracks are about to be connected by a footbridge. Elevated crossings will increase the safety of pedestrians.
A new public passage is going to run across the allotment gardens area. This will allow students to avoid walking between parts of campus along the high-speed road and encourage them to spend more time close to nature. Making a connection with gardeners’ society will create new possibilities for leisure, social and cultural events.
New amenities are designed not only for students but also for local residents and gardeners. Probably the most popular places are going to be connected with new gastronomy spots connected with allotments’ crop markets.
Project of faculty of Mechatronics’ court
The new building is about to complete the urban composition of the square. The court is equipped with group studying and working pavilions and modular mobile seats for leisure, cultural, social and science events. Space occupation and timetable are connected with eCampus app and interactive boards.
Project of new buildings
New objects are located between multiple engineering and technical faculties’ buildings. Pavilions, and especially fab-lab, are designed as workplaces for individuals and student groups. The practical skills area is equipped with manufacturing devices like rapid prototyper 3d printers, CNC machines, laser cutters and many others. The main functionality is accompanied by recreation spots, a food court and an underground bike and car park.
The South Campus of WUT is dedicated to modern and high technology faculties. Buildings for students being part of the information society are inspired by Information Theory and the Wisdom Pyramid. Individual data in certain contexts are used as organized information. With given meaning they create knowledge, and when used in practice with a deep understanding of the topic – wisdom. With this theory applied to architecture, the lowest building levels are dedicated to leisure time, informal meetings and individual studies. Middle floors are occupied by group workplaces. The highest part is used as a fab-lab – a place for turning knowledge into practice.
Fab-lab building’s shape is created with generative design. Input data are ground floor outline and total building high fitted to the neighborhood. The algorithm’s parameters are high and a number of levels for different types (leisure spaces and food court/ individual work/ group work/ fab-lab). Accordingly to the Wisdom Pyramid design of the higher floor is conditioned by the previous ones. Building floors are designed with a flexible arrangement, a module grid with communication and systems core.
Project of mobile app eCampus
Public spaces design is connected with an augmented reality solution – a mobile app dedicated to the university’s information guide, maps and social media.
Application functionality is to set routes between points based on given conditions (like shortest travel time or green areas vicinity) and to show events (in a given subject, area or for the social group). App also shows profiles of students interested in science and business collaboration and unoccupied workplaces (pavilions and labs) with QR access codes.
The application could also support a pro-ecological routine – searching for green energy points, city bikes and electric scooters or avoiding sports during bad air quality.
Fab-lab building enables students to learn and work with new technologies and advanced equipment.
Ecology
The urban design is focused on creating maximal connections with existing and new green areas (parks, allotments and street plantings). New buildings and pavilions are designed with a high standard of energy efficiency and minimalized ecological footprint.
